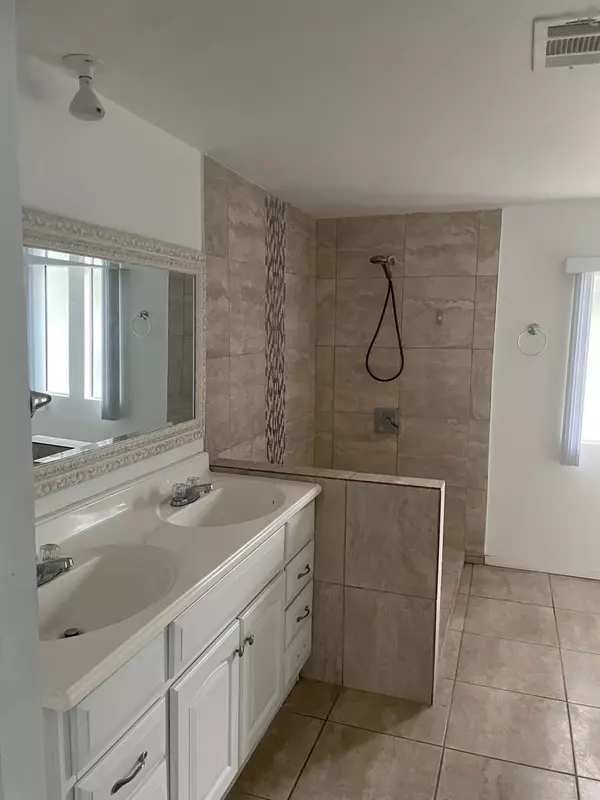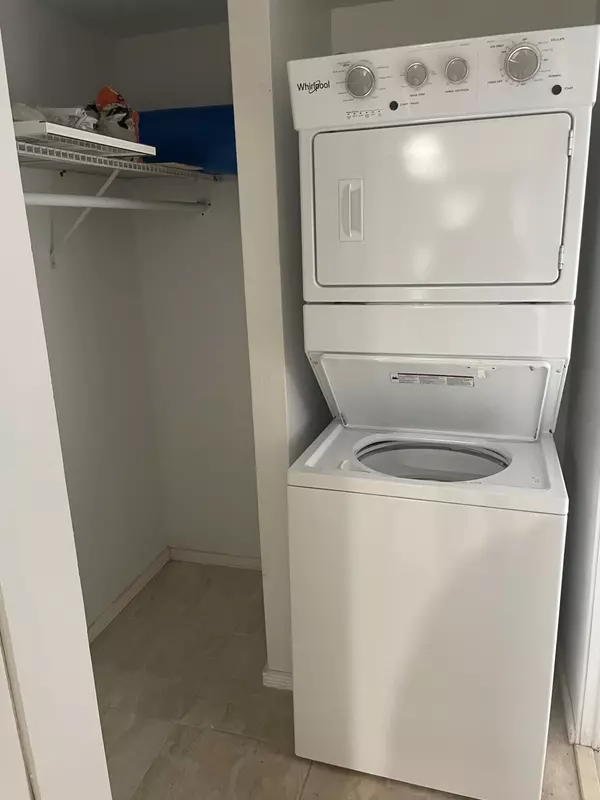Bought with Fine Living Realty of P Beach
$90,000
$94,900
5.2%For more information regarding the value of a property, please contact us for a free consultation.
3 Beds
3 Baths
1,637 SqFt
SOLD DATE : 11/07/2022
Key Details
Sold Price $90,000
Property Type Mobile Home
Sub Type Mobile/Manufactured
Listing Status Sold
Purchase Type For Sale
Square Footage 1,637 sqft
Price per Sqft $54
Subdivision The Meadows
MLS Listing ID RX-10830430
Sold Date 11/07/22
Style Ranch
Bedrooms 3
Full Baths 3
Construction Status Resale
HOA Fees $1,226/mo
HOA Y/N Yes
Abv Grd Liv Area 28
Year Built 1985
Annual Tax Amount $542,981
Tax Year 2021
Lot Size 55.458 Acres
Property Description
Double wide 3 bedrooms, 3 baths manufactured home in the heart of Palm Beach Gardens. It features an open concept kitchen with an island, large living room and dining room, split bedrooms, and exterior storage area. Land lease of $1226 per month includes property taxes, water and sewer, basic cable, a spacious clubhouse and huge community swimming pool, spa, fitness center, playground and basketball court. Boat and RV storage available. It is a family oriented, pet friendly mobile home community close to local area shopping and dining opportunities, and several entertainment options. Seller financing available. Roof was replaced in the last 3 years and water heater in 2019. (Measurements are approximate) Please call The Meadows for HOA information.
Location
State FL
County Palm Beach
Community The Meadows
Area 5230
Zoning RMH(ci
Rooms
Other Rooms Laundry-Inside, Laundry-Util/Closet, Storage
Master Bath Combo Tub/Shower
Interior
Interior Features Kitchen Island, Pantry, Split Bedroom, Walk-in Closet
Heating Central
Cooling Ceiling Fan, Electric, Wall-Win A/C
Flooring Tile
Furnishings Unfurnished
Exterior
Exterior Feature Shed
Garage Carport - Detached, Guest
Garage Spaces 2.0
Community Features Sold As-Is
Utilities Available Cable, Electric, Public Water
Amenities Available Basketball, Clubhouse, Fitness Center, Playground, Pool, Shuffleboard, Spa-Hot Tub
Waterfront No
Waterfront Description None
Present Use Sold As-Is
Parking Type Carport - Detached, Guest
Exposure West
Private Pool No
Building
Lot Description 50+ Acres
Story 1.00
Foundation Aluminum Siding, Elevated
Unit Floor 1
Construction Status Resale
Schools
Elementary Schools Dwight D. Eisenhower Elementary School
Middle Schools Howell L. Watkins Middle School
High Schools William T. Dwyer High School
Others
Pets Allowed Yes
HOA Fee Include 1226.00
Senior Community No Hopa
Restrictions Buyer Approval
Security Features Security Sys-Owned
Acceptable Financing Cash, Conventional, Owner Financing, Seller Financing
Membership Fee Required No
Listing Terms Cash, Conventional, Owner Financing, Seller Financing
Financing Cash,Conventional,Owner Financing,Seller Financing
Read Less Info
Want to know what your home might be worth? Contact us for a FREE valuation!

Our team is ready to help you sell your home for the highest possible price ASAP

"My job is to find and attract mastery-based agents to the office, protect the culture, and make sure everyone is happy! "






