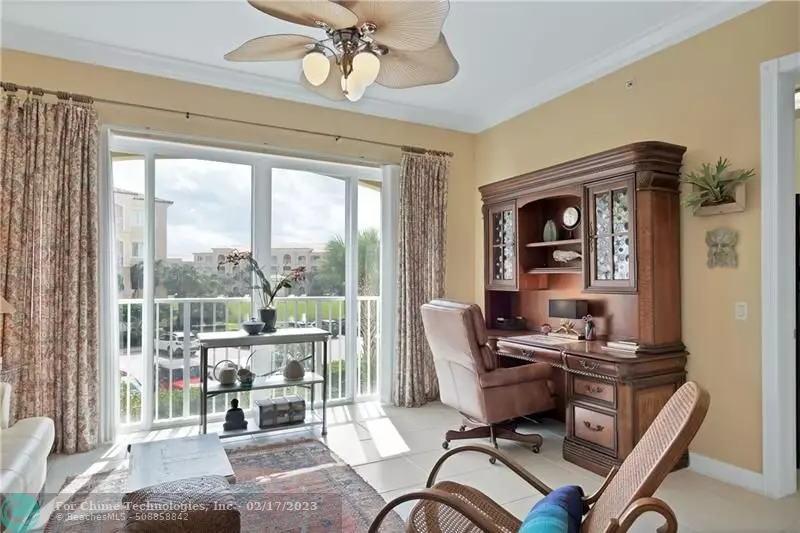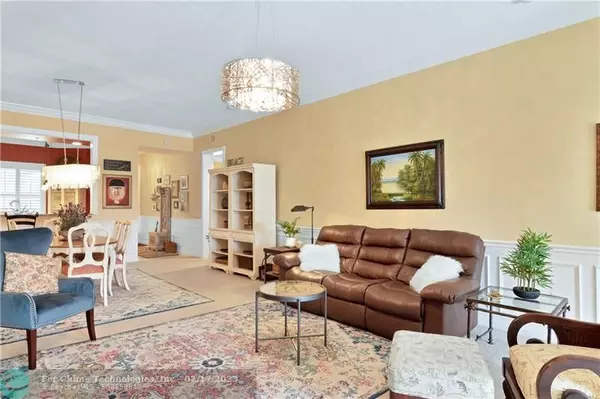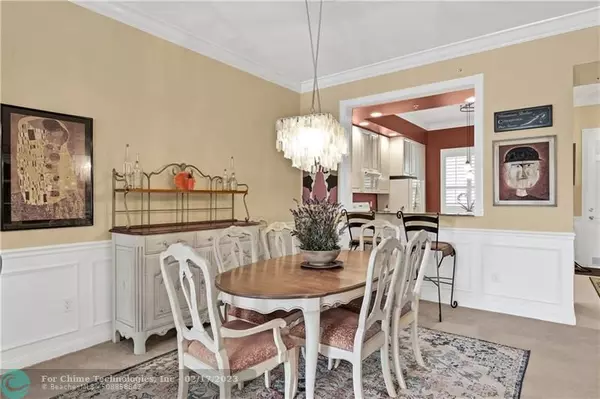$421,100
$449,000
6.2%For more information regarding the value of a property, please contact us for a free consultation.
2 Beds
2 Baths
1,989 SqFt
SOLD DATE : 02/17/2023
Key Details
Sold Price $421,100
Property Type Condo
Sub Type Condo
Listing Status Sold
Purchase Type For Sale
Square Footage 1,989 sqft
Price per Sqft $211
Subdivision Harbour Isle At Hutchinso
MLS Listing ID F10354339
Sold Date 02/17/23
Style Condo 1-4 Stories
Bedrooms 2
Full Baths 2
Construction Status Resale
Membership Fee $100
HOA Fees $473/mo
HOA Y/N Yes
Year Built 2005
Annual Tax Amount $4,907
Tax Year 2021
Property Description
PRICE REDUCED! Exquisite with bold crown molding, wainscoting, plantation shutters, upgraded lighting/fans. Move-in ready, you could even start living there today. Open & bright, 10' ceilings, huge master bath, dual walk-in closets, laundry room w/unique "flex" room. Walk/bicycle to restaurants, bars, beaches, docks, museums, farmer’s market, performances. Community offers busy schedule of activities. In this gated neighborhood, you'll enjoy this secure 2nd-floor end unit w/staircase & elevator nearby. Pet friendly. Cable and internet are included, too.
Location
State FL
County St. Lucie County
Community Harbour Isle At Hutc
Area St Lucie County 6010; 7010 7020
Building/Complex Name Harbour Isle at Hutchinso
Rooms
Bedroom Description Entry Level,Master Bedroom Ground Level
Other Rooms Den/Library/Office, Florida Room, Great Room, Utility Room/Laundry
Dining Room Dining/Living Room, Formal Dining, Snack Bar/Counter
Interior
Interior Features Kitchen Island, Fire Sprinklers, Foyer Entry, Laundry Tub, Split Bedroom, Volume Ceilings, Walk-In Closets
Heating Central Heat, Electric Heat
Cooling Central Cooling, Electric Cooling
Flooring Carpeted Floors, Tile Floors
Equipment Dishwasher, Disposal, Dryer, Electric Range, Electric Water Heater, Fire Alarm, Microwave, Refrigerator, Separate Freezer Included, Smoke Detector, Washer
Furnishings Furniture Negotiable
Exterior
Exterior Feature Barbeque, High Impact Doors, Tennis Court
Community Features Gated Community
Amenities Available Bbq/Picnic Area, Bike Storage, Bocce Ball, Clubhouse-Clubroom, Elevator, Fitness Center, Heated Pool, Internet Included, Pickleball, Pool, Spa/Hot Tub, Tennis, Vehicle Wash Area
Waterfront Yes
Waterfront Description Pond Front
Water Access Y
Water Access Desc Dock Available
Private Pool No
Building
Unit Features Other View
Entry Level 1
Foundation Concrete Block Construction, Cbs Construction
Unit Floor 2
Construction Status Resale
Others
Pets Allowed Yes
HOA Fee Include 473
Senior Community No HOPA
Restrictions Exterior Alterations,No Trucks/Rv'S
Security Features Fire Alarm,Guard At Site,Security Patrol
Acceptable Financing Cash, Conventional
Membership Fee Required Yes
Listing Terms Cash, Conventional
Num of Pet 2
Pets Description Number Limit, Size Limit
Read Less Info
Want to know what your home might be worth? Contact us for a FREE valuation!

Our team is ready to help you sell your home for the highest possible price ASAP

Bought with The Alexander Group Realty

"My job is to find and attract mastery-based agents to the office, protect the culture, and make sure everyone is happy! "






