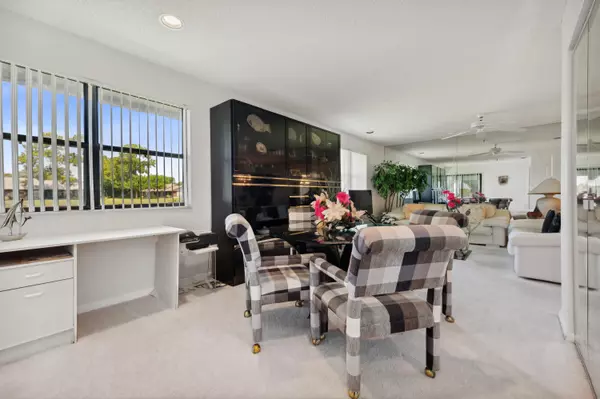Bought with Illustrated Properties LLC (Co
$265,000
$269,500
1.7%For more information regarding the value of a property, please contact us for a free consultation.
2 Beds
2 Baths
1,298 SqFt
SOLD DATE : 04/04/2023
Key Details
Sold Price $265,000
Property Type Townhouse
Sub Type Townhouse
Listing Status Sold
Purchase Type For Sale
Square Footage 1,298 sqft
Price per Sqft $204
Subdivision Strathmore Gate I
MLS Listing ID RX-10815937
Sold Date 04/04/23
Bedrooms 2
Full Baths 2
Construction Status Resale
HOA Fees $354/mo
HOA Y/N Yes
Abv Grd Liv Area 24
Year Built 1980
Annual Tax Amount $2,592
Tax Year 2021
Lot Size 2,447 Sqft
Property Description
Beautiful view of wide canal from your screened in porch and living room! Great for snowbirds and seasonal people. Central air conditioning and heat, tree for shade in back yard on wide canal! All new carpets and paint in each room, safety switches in kitchen above washer and all new blinds. Third bedroom converted to make the living room larger. Sliding doors provide entry to kitchen, patio, screened porch and living room. Updated air conditioner.New micro wave, washing machine and garbage disposal. Refrigerator is only one year old. New cabinets and Formica counter tops in spacious kitchen. Chandler in dining room hangs over a large marble table. American Home Shield provided.
Location
State FL
County Palm Beach
Area 5530
Zoning RT-8(c
Rooms
Other Rooms Attic, Convertible Bedroom, Laundry-Util/Closet, Storage
Master Bath Combo Tub/Shower, Mstr Bdrm - Ground
Interior
Interior Features Built-in Shelves, Closet Cabinets, Entry Lvl Lvng Area, Foyer, Pantry, Pull Down Stairs, Walk-in Closet
Heating Central, Electric
Cooling Ceiling Fan, Central Individual
Flooring Carpet, Ceramic Tile
Furnishings Furniture Negotiable
Exterior
Exterior Feature Auto Sprinkler, Open Patio, Open Porch, Screen Porch, Shed
Garage 2+ Spaces, Assigned, Vehicle Restrictions
Utilities Available Cable, Electric, Lake Worth Drain Dis, Public Sewer, Public Water
Amenities Available Clubhouse, Community Room, Game Room, Manager on Site, Pool, Sidewalks, Street Lights
Waterfront Yes
Waterfront Description Canal Width 121+
View Canal, City, Clubhouse, Tennis
Roof Type Comp Shingle,Wood Truss/Raft
Parking Type 2+ Spaces, Assigned, Vehicle Restrictions
Exposure East
Private Pool No
Building
Lot Description < 1/4 Acre
Story 1.00
Foundation Frame, Stucco
Construction Status Resale
Others
Pets Allowed Restricted
HOA Fee Include 354.00
Senior Community Verified
Restrictions Buyer Approval,Commercial Vehicles Prohibited,Interview Required,No Boat,No Motorcycle,No RV,No Truck,Tenant Approval
Security Features Security Light
Acceptable Financing Cash, Conventional, FHA, VA
Membership Fee Required No
Listing Terms Cash, Conventional, FHA, VA
Financing Cash,Conventional,FHA,VA
Read Less Info
Want to know what your home might be worth? Contact us for a FREE valuation!

Our team is ready to help you sell your home for the highest possible price ASAP

"My job is to find and attract mastery-based agents to the office, protect the culture, and make sure everyone is happy! "






