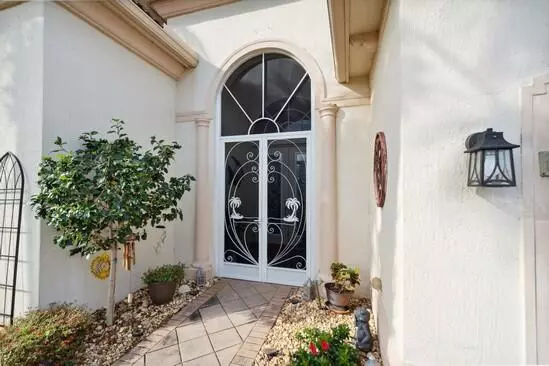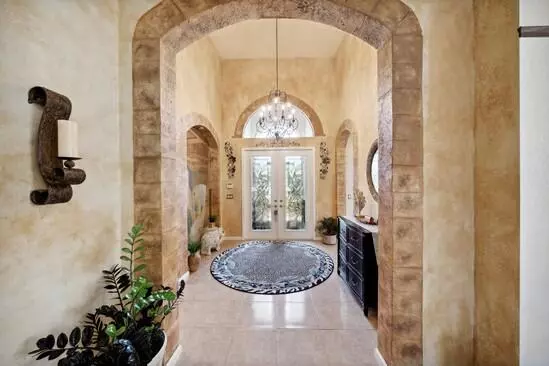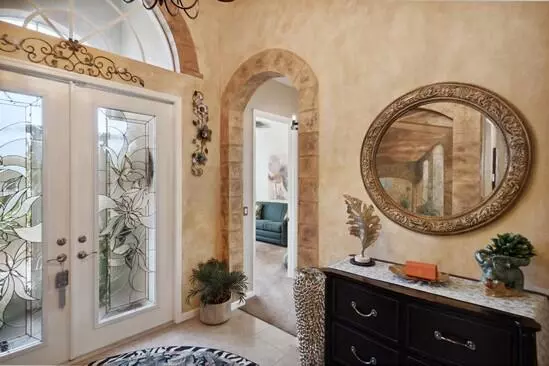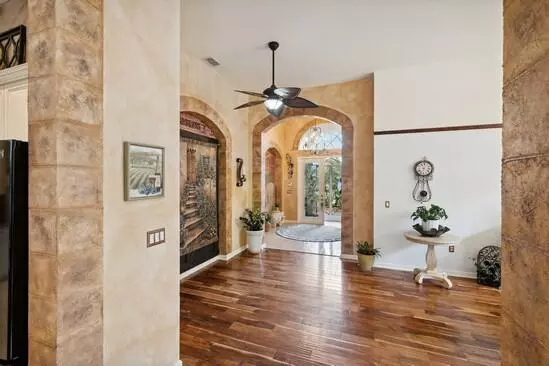Bought with Non-Member Selling Office
$556,000
$575,000
3.3%For more information regarding the value of a property, please contact us for a free consultation.
3 Beds
3 Baths
2,906 SqFt
SOLD DATE : 04/06/2023
Key Details
Sold Price $556,000
Property Type Single Family Home
Sub Type Single Family Detached
Listing Status Sold
Purchase Type For Sale
Square Footage 2,906 sqft
Price per Sqft $191
Subdivision Millstone Landing Pd Phase 3
MLS Listing ID RX-10859014
Sold Date 04/06/23
Bedrooms 3
Full Baths 3
Construction Status Resale
HOA Fees $170/mo
HOA Y/N Yes
Year Built 2008
Annual Tax Amount $6,984
Tax Year 2022
Lot Size 7,841 Sqft
Property Description
Stunning & well maintained 2900 sf pool home in beautiful Millstone Landing. Split bedroom floorplan with 3 bedrooms plus den (possible 4th BR ) and 3 full baths. Volume ceilings and wood floors throughout living area. Spacious Dining room may be a formal living room. Entertainer's kitchen open to living room with upgraded cabinets, granite counters & large island. Primary bedroom ensuite with palatial bath. Country club style fully screened outdoor living space with covered dining area and heated saltwater pool surrounded by a patio. Recent updates include new entry door with glass, full house water filtration system, built in closet system in primary bedroom walk in, newly fenced in portion of yard and saltwater conversion/pool & new h/w heater. Exclusion: kitchen chandelier.
Location
State FL
County Indian River
Area 6341 - County Southeast (Ir)
Zoning RS-3
Rooms
Other Rooms Laundry-Util/Closet
Master Bath Separate Shower, Whirlpool Spa
Interior
Interior Features Built-in Shelves, Closet Cabinets, Ctdrl/Vault Ceilings, Foyer, Kitchen Island, Pantry, Split Bedroom
Heating Central
Cooling Central
Flooring Carpet, Laminate, Tile, Wood Floor
Furnishings Unfurnished
Exterior
Exterior Feature Auto Sprinkler, Covered Patio, Fence, Screened Patio, Shutters
Garage 2+ Spaces, Driveway, Garage - Attached
Garage Spaces 2.0
Pool Heated, Inground, Salt Chlorination, Screened
Community Features Gated Community
Utilities Available Public Sewer, Public Water
Amenities Available Basketball, Clubhouse, Fitness Center, Library, Pool, Street Lights, Tennis
Waterfront No
Waterfront Description None
Roof Type S-Tile
Handicap Access Level
Exposure East
Private Pool Yes
Building
Lot Description < 1/4 Acre
Story 1.00
Foundation Block, Concrete
Construction Status Resale
Others
Pets Allowed Yes
HOA Fee Include Common Areas,Recrtnal Facility
Senior Community No Hopa
Restrictions Commercial Vehicles Prohibited,Lease OK w/Restrict,No Boat,No RV
Acceptable Financing Cash, Conventional
Membership Fee Required No
Listing Terms Cash, Conventional
Financing Cash,Conventional
Read Less Info
Want to know what your home might be worth? Contact us for a FREE valuation!

Our team is ready to help you sell your home for the highest possible price ASAP

"My job is to find and attract mastery-based agents to the office, protect the culture, and make sure everyone is happy! "






