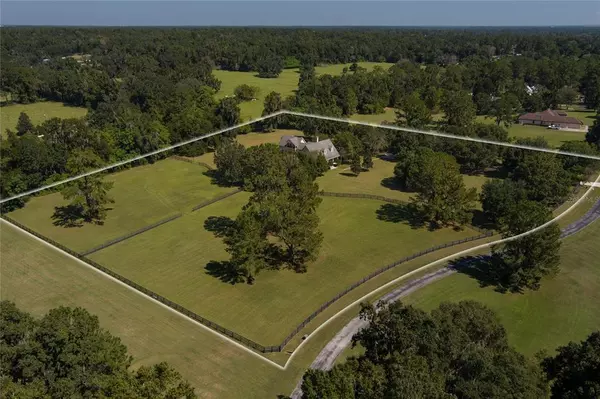$1,086,500
$1,133,000
4.1%For more information regarding the value of a property, please contact us for a free consultation.
5 Beds
4 Baths
3,546 SqFt
SOLD DATE : 08/15/2023
Key Details
Sold Price $1,086,500
Property Type Single Family Home
Sub Type Single Family Residence
Listing Status Sold
Purchase Type For Sale
Square Footage 3,546 sqft
Price per Sqft $306
Subdivision Shady Grove
MLS Listing ID OM651362
Sold Date 08/15/23
Bedrooms 5
Full Baths 4
Construction Status Inspections
HOA Fees $33
HOA Y/N Yes
Originating Board Stellar MLS
Year Built 1999
Annual Tax Amount $7,017
Lot Size 6.800 Acres
Acres 6.8
Lot Dimensions 7 ACR
Property Description
Under contract-accepting backup offers. Fantastic location!! This farm is located in the charming gated community of Shady Grove. This 6.8 acre farm represents the largest acreage in the community, and is pristinely maintained! The gorgeous manicured pastures are all under-utilized, lush with green grass, dotted with wonderful shade trees, and are board-fenced. You're sure to find the perfect spot to build your beautiful barn for your new mini-farm! Enjoy the luxury of riding on and off your farm on the community supported bridle path. This farm's location makes it convenient to Ocala's prime shopping, dining, and entertainment district, and is less than 15 miles to the World Equestrian Center! The lovely home features a grand room with fireplace soaring to the high ceiling, and lots of natural light flooding in. The eat-in island kitchen is warm and inviting with rich wood cabinets, tile floors, stainless appliances, and tons of windows. The luxurious en suite master, dining area, and grand room all provide glass door access to the beautiful outdoor living area, pool, and deck. Although just minutes from the bustle of the city, you will feel as if you're in your own private paradise on this quiet and serene farm.
Location
State FL
County Marion
Community Shady Grove
Zoning A-1 GENERAL AGRICULTURE
Rooms
Other Rooms Den/Library/Office
Interior
Interior Features Cathedral Ceiling(s), Ceiling Fans(s), Crown Molding, Eat-in Kitchen, High Ceilings, Master Bedroom Main Floor, Solid Wood Cabinets, Stone Counters, Thermostat, Walk-In Closet(s)
Heating Central, Electric, Zoned
Cooling Central Air, Zoned
Flooring Carpet, Tile, Wood
Fireplaces Type Gas, Living Room
Furnishings Negotiable
Fireplace true
Appliance Dishwasher, Disposal, Dryer, Electric Water Heater, Microwave, Range, Refrigerator, Washer, Water Filtration System, Wine Refrigerator
Laundry Inside, Laundry Room
Exterior
Exterior Feature Balcony, French Doors, Lighting, Rain Gutters, Sliding Doors
Garage Driveway, Garage Door Opener, Garage Faces Side, Oversized
Garage Spaces 3.0
Fence Board, Fenced, Wood
Pool Deck, Gunite, In Ground, Lighting, Salt Water
Community Features Deed Restrictions, Gated, Golf Carts OK, Horses Allowed, No Truck/RV/Motorcycle Parking
Utilities Available Cable Connected, Electricity Connected, Propane, Underground Utilities
Amenities Available Gated, Maintenance, Trail(s)
Waterfront false
View Trees/Woods
Roof Type Shingle
Porch Covered, Front Porch, Patio, Rear Porch
Parking Type Driveway, Garage Door Opener, Garage Faces Side, Oversized
Attached Garage true
Garage true
Private Pool Yes
Building
Lot Description Pasture, Street Dead-End, Paved, Zoned for Horses
Story 2
Entry Level Two
Foundation Slab
Lot Size Range 5 to less than 10
Sewer Septic Tank
Water Well
Structure Type Cement Siding, Wood Frame
New Construction false
Construction Status Inspections
Others
Pets Allowed Yes
HOA Fee Include Common Area Taxes, Escrow Reserves Fund, Maintenance Grounds, Private Road
Senior Community No
Ownership Fee Simple
Monthly Total Fees $66
Membership Fee Required Required
Special Listing Condition None
Read Less Info
Want to know what your home might be worth? Contact us for a FREE valuation!

Our team is ready to help you sell your home for the highest possible price ASAP

© 2024 My Florida Regional MLS DBA Stellar MLS. All Rights Reserved.
Bought with COMPASS FLORIDA, LLC

"My job is to find and attract mastery-based agents to the office, protect the culture, and make sure everyone is happy! "






