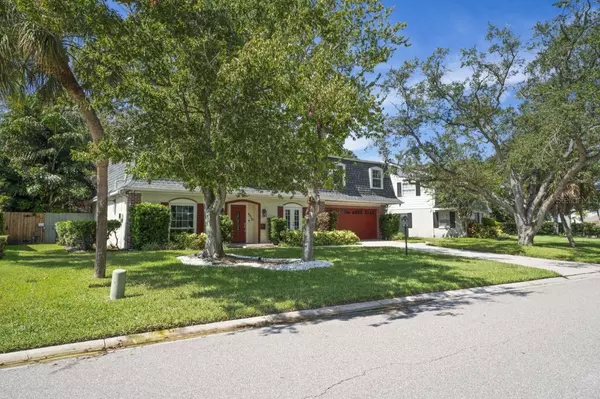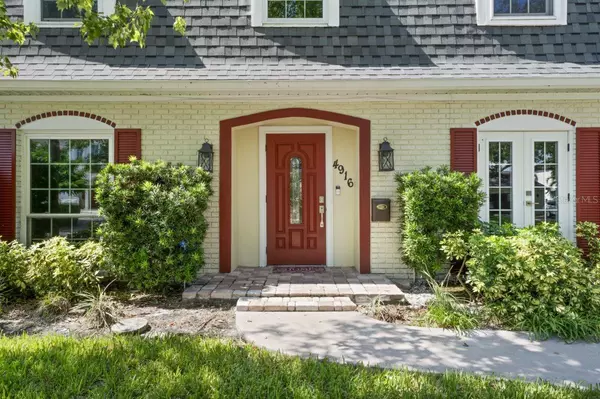$1,200,000
$1,199,900
For more information regarding the value of a property, please contact us for a free consultation.
3 Beds
3 Baths
3,359 SqFt
SOLD DATE : 12/01/2023
Key Details
Sold Price $1,200,000
Property Type Single Family Home
Sub Type Single Family Residence
Listing Status Sold
Purchase Type For Sale
Square Footage 3,359 sqft
Price per Sqft $357
Subdivision Beach Park Isle Sub
MLS Listing ID T3473698
Sold Date 12/01/23
Bedrooms 3
Full Baths 2
Half Baths 1
HOA Y/N No
Originating Board Stellar MLS
Year Built 1972
Annual Tax Amount $20,936
Lot Size 10,018 Sqft
Acres 0.23
Lot Dimensions 77x131
Property Description
3D tour https://www.hommati.com/3DTour-AerialVideo/unbranded/4916-WEST-BAY-WAY-DRIVE-TAMPA-FL--HPI28424652
Owner financing available with $100k down in a sub to loan.
Welcome to 4916 West Bay Way Drive, a stunning 3-bedroom, 2.5-bathroom two-story home located in the desirable Beach Park Isle neighborhood. This remarkable property offers the perfect blend of modern upgrades, luxurious amenities, and a convenient location, making it an ideal place to call home.
Upon entering this meticulously updated residence, you'll immediately notice the attention to detail and the thought put into every aspect of its design. The house has undergone recent upgrades, including a new roof, a new HVAC system, a new water heater, updated plumbing, and updated electrical systems - all completed in 2021. These essential improvements provide peace of mind knowing that these crucial components have been taken care of for you.
The master bedroom is truly a retreat within this home. It features new impact windows installed in 2022, creating a tranquil and energy-efficient space. The room also boasts a cozy fireplace and a large dressing area, offering ample storage for your personal belongings. The oversized master bedroom includes a spa-like ensuite bath that exudes modern luxury. You'll find yourself indulging in the garden tub, separate shower stall, and his-and-hers vanities.
The remaining two bedrooms are equally spacious and well-appointed, providing comfortable living spaces for family members or guests. The additional bathrooms have also been tastefully updated to reflect the contemporary style found throughout the home.
The heart of this residence lies in its open-concept living area, which seamlessly connects the kitchen, dining room, and living room. This layout is perfect for entertaining friends and family or simply enjoying everyday life. The kitchen features top-of-the-line appliances, ample counter space, and an abundance of storage options - making it a chef's dream come true.
Outside, you'll discover an inviting outdoor space that is perfect for relaxation or hosting gatherings. The backyard offers plenty of room for outdoor activities including splashing around in the pool if desired. With its lush landscaping and privacy fence, you can enjoy your own personal oasis in the comfort of your own home.
Located in the coveted Beach Park Isle neighborhood, this property provides easy access to a variety of amenities and conveniences. You'll find yourself just minutes away from beautiful beaches, shopping centers, restaurants, and entertainment options. Additionally, the neighborhood is known for its excellent schools, making it an ideal choice for families.
Don't miss out on the opportunity to own this exceptional home that offers modern upgrades, luxurious amenities, and a convenient location. Schedule a showing today and experience the epitome of modern living at 4916 West Bay Way Drive.
Location
State FL
County Hillsborough
Community Beach Park Isle Sub
Zoning RS-100
Rooms
Other Rooms Den/Library/Office
Interior
Interior Features Built-in Features, Ceiling Fans(s), Eat-in Kitchen, High Ceilings, Kitchen/Family Room Combo, Master Bedroom Upstairs, Open Floorplan, Solid Surface Counters, Split Bedroom, Walk-In Closet(s), Window Treatments
Heating Central
Cooling Central Air
Flooring Hardwood, Tile
Fireplaces Type Master Bedroom
Fireplace true
Appliance Dishwasher, Microwave, Range, Refrigerator
Exterior
Exterior Feature French Doors, Garden, Lighting, Outdoor Grill, Outdoor Kitchen, Rain Gutters, Sidewalk
Garage Driveway, Garage Door Opener
Garage Spaces 2.0
Fence Fenced
Pool In Ground, Lighting, Salt Water, Tile
Utilities Available Electricity Connected, Public
Waterfront false
View Garden, Pool, Trees/Woods
Roof Type Shingle
Porch Covered, Deck, Patio, Porch
Parking Type Driveway, Garage Door Opener
Attached Garage true
Garage true
Private Pool Yes
Building
Lot Description City Limits, Landscaped, Near Public Transit, Oversized Lot, Sidewalk, Paved
Story 2
Entry Level Two
Foundation Slab
Lot Size Range 0 to less than 1/4
Sewer Public Sewer
Water Public
Structure Type Block,Concrete,Stucco
New Construction false
Schools
Elementary Schools Dale Mabry Elementary-Hb
Middle Schools Coleman-Hb
High Schools Plant-Hb
Others
Senior Community No
Ownership Fee Simple
Acceptable Financing Cash, Conventional, Other, Private Financing Available
Listing Terms Cash, Conventional, Other, Private Financing Available
Special Listing Condition None
Read Less Info
Want to know what your home might be worth? Contact us for a FREE valuation!

Our team is ready to help you sell your home for the highest possible price ASAP

© 2024 My Florida Regional MLS DBA Stellar MLS. All Rights Reserved.
Bought with PEOPLE'S TRUST REALTY

"My job is to find and attract mastery-based agents to the office, protect the culture, and make sure everyone is happy! "






