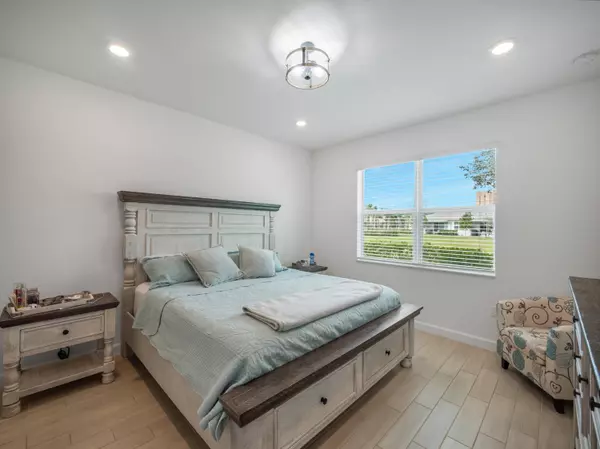Bought with Signature Best Florida Realty
$415,000
$440,000
5.7%For more information regarding the value of a property, please contact us for a free consultation.
2 Beds
2 Baths
1,319 SqFt
SOLD DATE : 05/20/2024
Key Details
Sold Price $415,000
Property Type Single Family Home
Sub Type Villa
Listing Status Sold
Purchase Type For Sale
Square Footage 1,319 sqft
Price per Sqft $314
Subdivision Avalon Trails
MLS Listing ID RX-10953730
Sold Date 05/20/24
Style Villa
Bedrooms 2
Full Baths 2
Construction Status Resale
HOA Fees $599/mo
HOA Y/N Yes
Min Days of Lease 180
Year Built 2022
Annual Tax Amount $6,096
Tax Year 2023
Lot Size 2,522 Sqft
Property Description
***JUST REDUCED*** Over $12k in Builder Upgrades, Extended the Patio with Pavers (can screen/fence with HOA approval)! Exquisite Lennar-built villa, modern elegance & thoughtful design w/impact windows & doors, recessed lighting & more. Step into luxury in the primary suite w/spacious walk-in closet & well-appointed ensuite bath for comfort & convenience. Open kitchen is adorned w/quartz counters, shaker-style cabinets, stylish island w/ample seating, stainless-steel appliances. Tile flooring throughout adds modern sophistication to the entire space. Amenities incl. clubhouse, cafe, pickleball, bocce, tennis, game rooms, fitness center, 2 pools. Close to it all in Delray.
Location
State FL
County Palm Beach
Community Avalon Trails
Area 4630
Zoning RH
Rooms
Other Rooms Laundry-Inside, Laundry-Util/Closet
Master Bath Mstr Bdrm - Ground, Separate Shower
Interior
Interior Features Kitchen Island, Split Bedroom, Volume Ceiling, Walk-in Closet
Heating Central, Electric
Cooling Ceiling Fan, Central, Electric
Flooring Ceramic Tile
Furnishings Unfurnished
Exterior
Exterior Feature Auto Sprinkler, Covered Patio, Open Patio
Garage Driveway, Garage - Attached
Garage Spaces 1.0
Community Features Sold As-Is, Gated Community
Utilities Available Cable, Electric, Public Sewer, Public Water
Amenities Available Bocce Ball, Clubhouse, Fitness Center, Game Room, Pickleball, Pool, Sidewalks, Street Lights, Tennis
Waterfront No
Waterfront Description None
Roof Type Barrel
Present Use Sold As-Is
Parking Type Driveway, Garage - Attached
Exposure Southeast
Private Pool No
Building
Lot Description < 1/4 Acre, Paved Road, Public Road, Sidewalks
Story 1.00
Foundation CBS
Construction Status Resale
Schools
Elementary Schools Hagen Road Elementary School
Middle Schools Carver Community Middle School
High Schools Spanish River Community High School
Others
Pets Allowed Yes
HOA Fee Include Cable,Common Areas,Lawn Care,Maintenance-Exterior,Management Fees,Roof Maintenance
Senior Community Verified
Restrictions Buyer Approval,Commercial Vehicles Prohibited,Interview Required,Lease OK w/Restrict,No Boat,No RV
Security Features Gate - Unmanned
Acceptable Financing Cash, Conventional, FHA, VA
Membership Fee Required No
Listing Terms Cash, Conventional, FHA, VA
Financing Cash,Conventional,FHA,VA
Read Less Info
Want to know what your home might be worth? Contact us for a FREE valuation!

Our team is ready to help you sell your home for the highest possible price ASAP

"My job is to find and attract mastery-based agents to the office, protect the culture, and make sure everyone is happy! "






