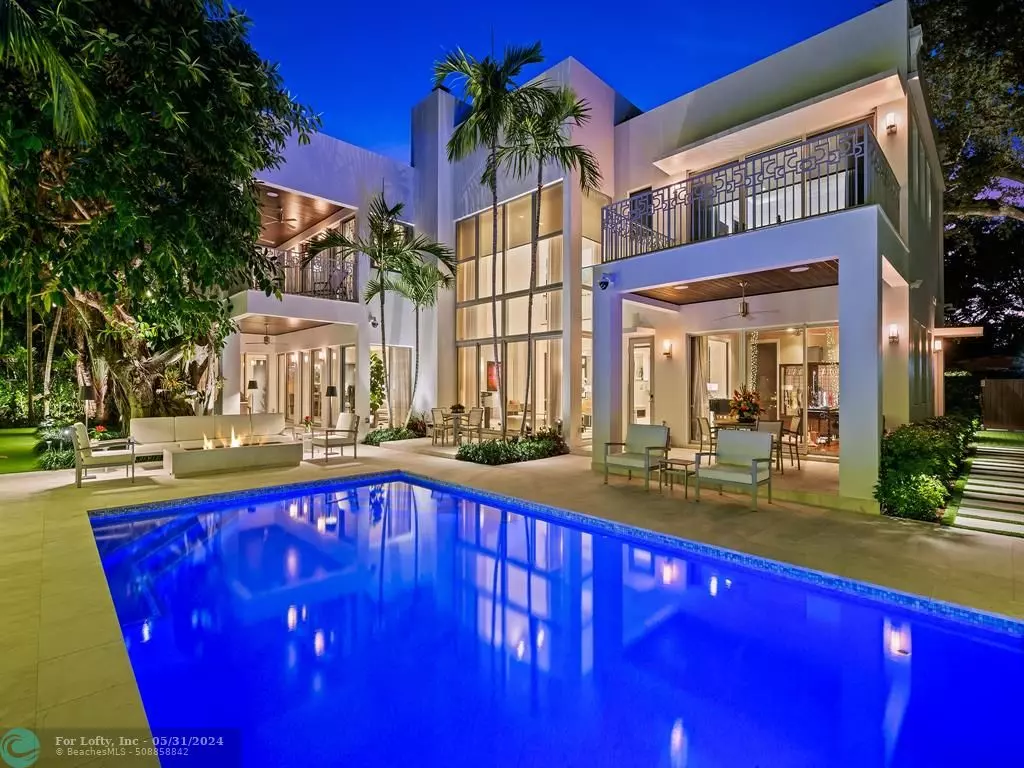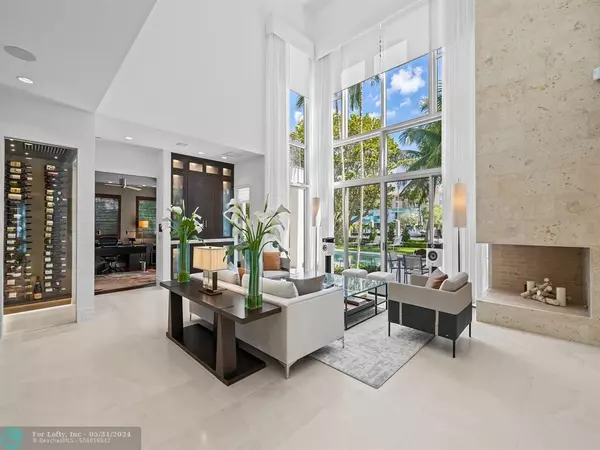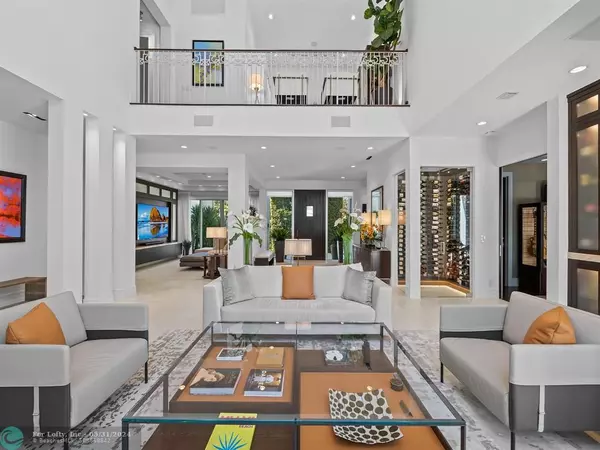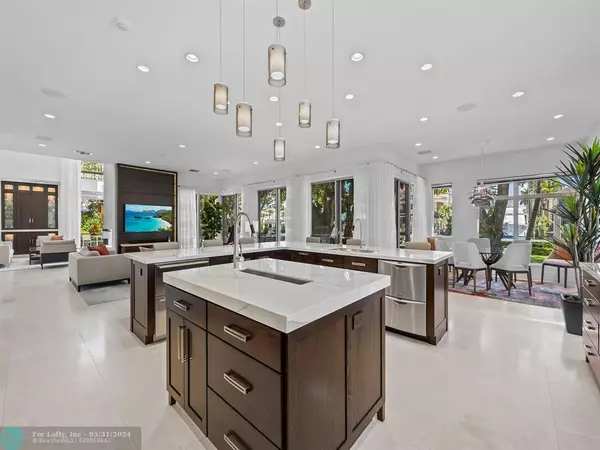$6,995,000
$6,995,000
For more information regarding the value of a property, please contact us for a free consultation.
6 Beds
7.5 Baths
5,753 SqFt
SOLD DATE : 05/31/2024
Key Details
Sold Price $6,995,000
Property Type Single Family Home
Sub Type Single
Listing Status Sold
Purchase Type For Sale
Square Footage 5,753 sqft
Price per Sqft $1,215
Subdivision Victoria Isles
MLS Listing ID F10428288
Sold Date 05/31/24
Style WF/Pool/Ocean Access
Bedrooms 6
Full Baths 7
Half Baths 1
Construction Status Resale
HOA Y/N No
Year Built 2009
Annual Tax Amount $72,720
Tax Year 2023
Lot Size 0.330 Acres
Property Description
Luxury redefined in this gated & walled transitional contemporary waterfront estate, where every detail has been curated to deliver an elevated lifestyle w/unrivaled amenities & smart technology. The open concept flr plan & vol ceilings are illuminated by walls of glass that overlook an expansive tropical oasis, heated salt water pool, summer kitchen & 110' of deep water dockage. The 2 story living rm boasts a glass encased temp controlled 210 bottle wine rm. The custom kitchen is ideal for entertaining w/multiple islands, upgraded appliances & gas range. The lavish primary suite boasts, 2 spa inspired bathrms, 2 walk-in closets, pvt terrace & morning bar. Elevator, Home Generator & more. Feature list available. Walk to Las Olas Blvd, dining, shopping & the beach. Sq ft from IMAPP & seller
Location
State FL
County Broward County
Area Ft Ldale Se (3280;3600;3800)
Zoning RS-8
Rooms
Bedroom Description At Least 1 Bedroom Ground Level,Master Bedroom Upstairs,Sitting Area - Master Bedroom
Other Rooms Den/Library/Office, Family Room, Great Room, Loft, Media Room, Storage Room, Utility Room/Laundry
Dining Room Breakfast Area, Other, Snack Bar/Counter
Interior
Interior Features Closet Cabinetry, Kitchen Island, Elevator, Fireplace, Laundry Tub, Volume Ceilings, Walk-In Closets
Heating Zoned Heat
Cooling Zoned Cooling
Flooring Tile Floors, Wood Floors
Equipment Automatic Garage Door Opener, Central Vacuum, Dishwasher, Disposal, Dryer, Electric Water Heater, Elevator, Gas Range, Icemaker, Microwave, Owned Burglar Alarm, Purifier/Sink, Refrigerator, Washer
Exterior
Exterior Feature Built-In Grill, Exterior Lighting, Fence, High Impact Doors, Open Balcony, Patio, Privacy Wall
Garage Attached
Garage Spaces 3.0
Pool Below Ground Pool, Heated, Salt Chlorination
Waterfront Yes
Waterfront Description Canal Width 121 Feet Or More,No Fixed Bridges,Ocean Access
Water Access Y
Water Access Desc Deeded Dock,Private Dock,Unrestricted Salt Water Access
View Pool Area View, Water View
Roof Type Concrete Roof
Private Pool No
Building
Lot Description East Of Us 1, Oversized Lot
Foundation Cbs Construction
Sewer Municipal Sewer
Water Municipal Water
Construction Status Resale
Schools
Elementary Schools Harbordale
Others
Pets Allowed No
Senior Community No HOPA
Restrictions No Restrictions
Acceptable Financing Cash, Conventional
Membership Fee Required No
Listing Terms Cash, Conventional
Read Less Info
Want to know what your home might be worth? Contact us for a FREE valuation!

Our team is ready to help you sell your home for the highest possible price ASAP

Bought with Compass Florida, LLC.

"My job is to find and attract mastery-based agents to the office, protect the culture, and make sure everyone is happy! "






