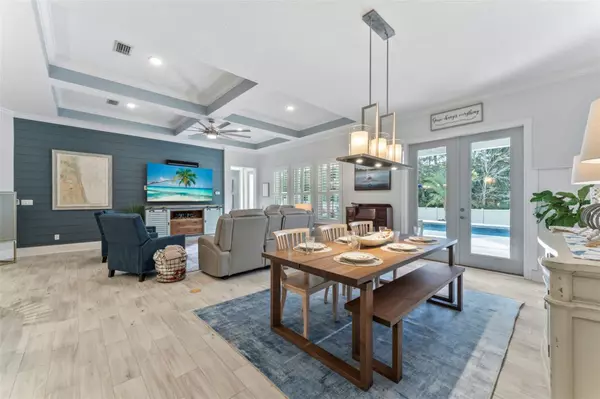$895,000
$899,000
0.4%For more information regarding the value of a property, please contact us for a free consultation.
5 Beds
4 Baths
3,239 SqFt
SOLD DATE : 06/23/2024
Key Details
Sold Price $895,000
Property Type Single Family Home
Sub Type Single Family Residence
Listing Status Sold
Purchase Type For Sale
Square Footage 3,239 sqft
Price per Sqft $276
Subdivision Southaven Ph 1
MLS Listing ID FC296779
Sold Date 06/23/24
Bedrooms 5
Full Baths 4
Construction Status Inspections
HOA Fees $10/ann
HOA Y/N Yes
Originating Board Stellar MLS
Year Built 2018
Annual Tax Amount $7,845
Lot Size 0.340 Acres
Acres 0.34
Property Description
Discover luxury living in this beautiful pool home in the gated community of Markland. The CDD bond portion is paid off, offering buyers a financial advantage. The heart of this magnificent home is the chef's kitchen featuring a gas cooktop, pot filler, double ovens, an island that is open to the family room & eating area. The master bedroom offers a bay window, double tray ceilings, & built-in closets, while two large guest bedrooms are adjoined by a Jack & Jill bathroom. An additional bedroom & pool bath is perfect for overnight guests. Enjoy the versatility of a formal dining area or office. Upstairs is a Bonus/Bedroom & full bathroom, which makes for a private retreat. Elegance abounds with crown molding, plantation shutters, 8 foot doors & a coffered ceiling accentuating the family room. Outdoors, the highlight is the resort-like pool surrounded by sand-blasted marble pavers. A fenced yard, water softener, mosquito spray system, & gutters further elevate this property's appeal. Markland offers education is at its best with top-rated schools, resort like pool, fitness center, pickle ball courts, play ground & dog park.
Location
State FL
County St Johns
Community Southaven Ph 1
Zoning RESI
Rooms
Other Rooms Bonus Room, Den/Library/Office, Inside Utility
Interior
Interior Features Ceiling Fans(s), Coffered Ceiling(s), Crown Molding, High Ceilings, Kitchen/Family Room Combo, Open Floorplan, Primary Bedroom Main Floor, Split Bedroom, Walk-In Closet(s), Window Treatments
Heating Central
Cooling Central Air
Flooring Carpet, Tile
Fireplace false
Appliance Built-In Oven, Cooktop, Dishwasher, Disposal, Gas Water Heater, Microwave, Refrigerator, Tankless Water Heater, Water Softener
Laundry Laundry Room
Exterior
Exterior Feature Irrigation System, Rain Gutters, Sliding Doors
Garage Spaces 3.0
Pool In Ground
Community Features Clubhouse, Deed Restrictions, Dog Park, Fitness Center, Gated Community - No Guard, Golf Carts OK, Playground, Pool
Utilities Available Cable Connected, Electricity Connected, Natural Gas Connected, Phone Available, Sewer Connected, Water Connected
Amenities Available Clubhouse, Elevator(s), Gated, Pickleball Court(s), Playground, Pool
Waterfront false
Roof Type Shingle
Attached Garage true
Garage true
Private Pool Yes
Building
Entry Level Two
Foundation Slab
Lot Size Range 1/4 to less than 1/2
Sewer Public Sewer
Water Public
Structure Type Cement Siding
New Construction false
Construction Status Inspections
Others
Pets Allowed Yes
Senior Community No
Ownership Fee Simple
Monthly Total Fees $10
Acceptable Financing Cash, Conventional, FHA, VA Loan
Membership Fee Required Required
Listing Terms Cash, Conventional, FHA, VA Loan
Special Listing Condition None
Read Less Info
Want to know what your home might be worth? Contact us for a FREE valuation!

Our team is ready to help you sell your home for the highest possible price ASAP

© 2024 My Florida Regional MLS DBA Stellar MLS. All Rights Reserved.
Bought with STELLAR MLS

"My job is to find and attract mastery-based agents to the office, protect the culture, and make sure everyone is happy! "






