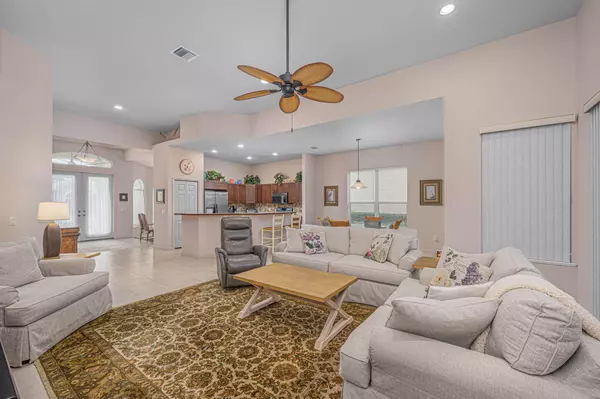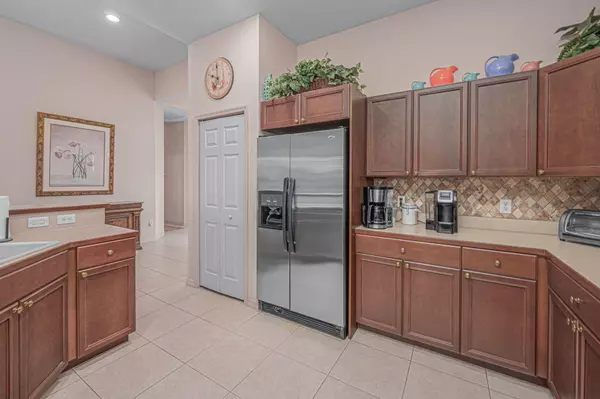Bought with Century 21 Tenace Realty
$420,000
$426,250
1.5%For more information regarding the value of a property, please contact us for a free consultation.
2 Beds
2.1 Baths
2,057 SqFt
SOLD DATE : 06/28/2024
Key Details
Sold Price $420,000
Property Type Single Family Home
Sub Type Single Family Detached
Listing Status Sold
Purchase Type For Sale
Square Footage 2,057 sqft
Price per Sqft $204
Subdivision Pod 28 At The Reserve
MLS Listing ID RX-10958965
Sold Date 06/28/24
Style Mediterranean,Traditional
Bedrooms 2
Full Baths 2
Half Baths 1
Construction Status Resale
HOA Fees $464/mo
HOA Y/N Yes
Min Days of Lease 120
Year Built 2000
Annual Tax Amount $5,856
Tax Year 2023
Lot Size 7,053 Sqft
Property Description
ATTENTION BUYERS AND INVESTORS! Just reduced, this light and airy 2/2.5/2 with den home in PGA Village's Oak Hill is a must-see! All furniture is included. Open-concept plan allows easy entertaining. Each bedroom has an en suite, and there's a half-bath, too! Enjoy serene water views from the 22' X 14' covered and screened lanai. Generous primary bedroom has dual walk-in closets, an eyebrow window and access to the patio. 12-foot ceilings in the living room and 10-foot ceilings elsewhere are enhanced with arched windows. Private corner lot! Live in a golf course community without a membership requirement. Newer A/C and WH, county-only taxes, too! The Island Club has indoor and outdoor activities for the whole family. Easy access for commuting, and nearby shopping and dining is plentiful!
Location
State FL
County St. Lucie
Community Pga Village
Area 7600
Zoning PUD
Rooms
Other Rooms Den/Office, Laundry-Inside
Master Bath Dual Sinks, Mstr Bdrm - Ground, Separate Shower, Separate Tub
Interior
Interior Features Entry Lvl Lvng Area, Foyer, Kitchen Island, Laundry Tub, Pantry, Pull Down Stairs, Roman Tub, Stack Bedrooms, Volume Ceiling, Walk-in Closet
Heating Central, Electric
Cooling Ceiling Fan, Central, Electric
Flooring Carpet, Tile
Furnishings Partially Furnished,Unfurnished
Exterior
Exterior Feature Auto Sprinkler, Covered Patio, Lake/Canal Sprinkler, Room for Pool, Screened Patio, Zoned Sprinkler
Garage 2+ Spaces, Driveway, Garage - Attached
Garage Spaces 2.0
Community Features CDD Addendum Required, Disclosure, Sold As-Is, Gated Community
Utilities Available Cable, Electric, Public Sewer, Public Water, Underground
Amenities Available Basketball, Billiards, Clubhouse, Community Room, Fitness Center, Game Room, Golf Course, Library, Pickleball, Picnic Area, Pool, Putting Green, Street Lights, Tennis
Waterfront Yes
Waterfront Description Canal Width 1 - 80,Interior Canal
View Canal
Roof Type S-Tile
Present Use CDD Addendum Required,Disclosure,Sold As-Is
Handicap Access Level
Exposure Northeast
Private Pool No
Building
Lot Description < 1/4 Acre, Corner Lot, Paved Road, Private Road
Story 1.00
Foundation CBS
Construction Status Resale
Others
Pets Allowed Restricted
HOA Fee Include Cable,Common Areas,Common R.E. Tax,Lawn Care,Legal/Accounting,Management Fees,Recrtnal Facility,Reserve Funds,Security
Senior Community No Hopa
Restrictions Buyer Approval,Commercial Vehicles Prohibited,Lease OK w/Restrict,No RV,Tenant Approval
Security Features Gate - Manned,Security Patrol
Acceptable Financing Cash, Conventional, FHA, VA
Membership Fee Required No
Listing Terms Cash, Conventional, FHA, VA
Financing Cash,Conventional,FHA,VA
Pets Description Number Limit
Read Less Info
Want to know what your home might be worth? Contact us for a FREE valuation!

Our team is ready to help you sell your home for the highest possible price ASAP

"My job is to find and attract mastery-based agents to the office, protect the culture, and make sure everyone is happy! "






