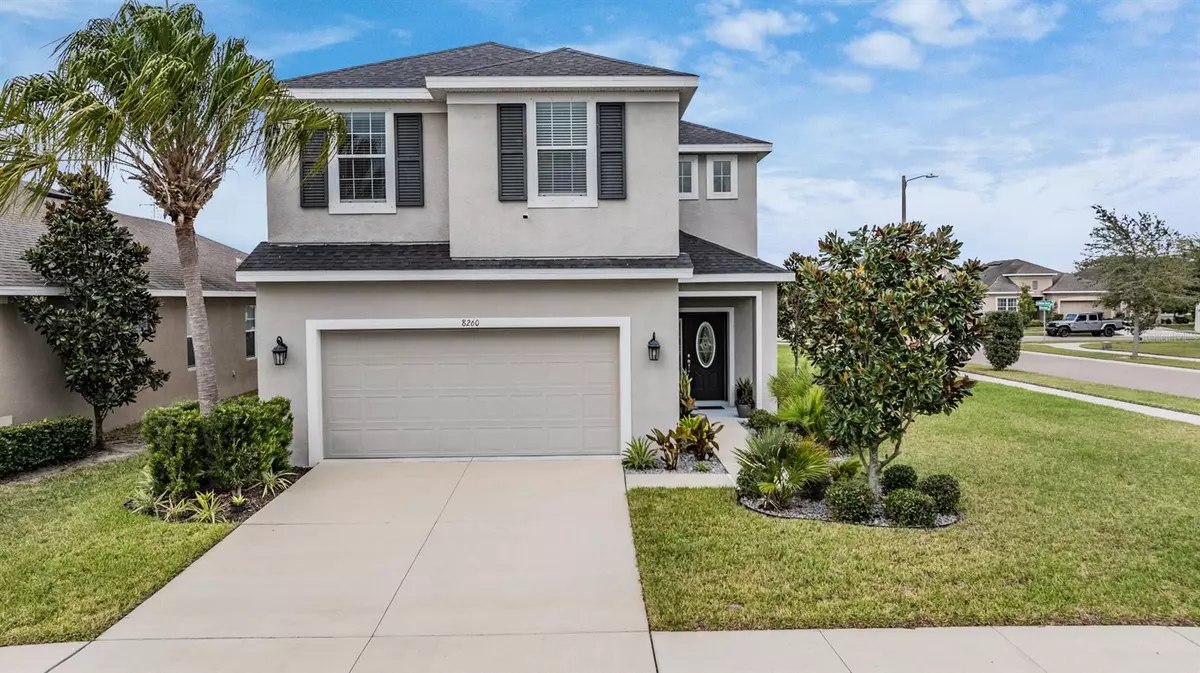$411,000
$415,900
1.2%For more information regarding the value of a property, please contact us for a free consultation.
4 Beds
3 Baths
2,234 SqFt
SOLD DATE : 08/08/2024
Key Details
Sold Price $411,000
Property Type Single Family Home
Sub Type Single Family Residence
Listing Status Sold
Purchase Type For Sale
Square Footage 2,234 sqft
Price per Sqft $183
Subdivision Oak Creek Prcl 6
MLS Listing ID T3527292
Sold Date 08/08/24
Bedrooms 4
Full Baths 2
Half Baths 1
Construction Status Appraisal,Financing,Inspections
HOA Fees $21/ann
HOA Y/N Yes
Originating Board Stellar MLS
Year Built 2017
Annual Tax Amount $5,353
Lot Size 7,405 Sqft
Acres 0.17
Lot Dimensions 70x108.07
Property Description
Welcome to 8260 Willow Beach Dr, Riverview FL. Nestled in a serene neighborhood, this exquisite home boasts 2234 sq ft of meticulously crafted living space. With 4 bedrooms, 2 1/2 baths, a formal dining room, and a 2-car garage featuring an epoxy floor finish, every inch of this residence exudes elegance. The home is freshly painted with new windows.
One of the standout features of this home is the attached solar panels, which are owned and offer significant savings on electrical bills. Embrace sustainable living while enjoying the comfort of modern amenities.
As you arrive, the pride of ownership is immediately evident from the impeccable curb appeal. Step inside to discover a welcoming foyer leading seamlessly into the living room, perfect for entertaining guests or relaxing with family.
The family room, adorned with sliding glass doors, opens onto a screened covered lanai, providing a serene outdoor retreat to unwind and enjoy the Florida weather.
The kitchen boasts stainless steel appliances, making meal preparation a breeze. Retreat to the spacious owner's suite, complete with a vast walk-in closet and a luxurious spa-like bathroom featuring a double sink vanity, granite countertops, a garden tub, and a large shower with a built-in bench.
This property is ideally situated near the neighborhood pool, allowing for effortless enjoyment of community amenities.
Convenience is key, with shopping, restaurants, and major highways just minutes away, ensuring easy access to everyday necessities and entertainment options.
This truly is a magnificent home, meticulously maintained inside and out, awaiting its new owners to create lasting memories. Don’t miss out on the opportunity to experience luxury living at its finest.
Location
State FL
County Hillsborough
Community Oak Creek Prcl 6
Zoning PD
Interior
Interior Features Open Floorplan, Walk-In Closet(s)
Heating Heat Pump
Cooling Central Air
Flooring Carpet, Ceramic Tile, Epoxy
Fireplace false
Appliance Dishwasher, Dryer, Electric Water Heater, Microwave, Refrigerator, Washer
Laundry Laundry Room
Exterior
Exterior Feature Hurricane Shutters, Irrigation System, Sliding Doors
Garage Garage Door Opener
Garage Spaces 2.0
Community Features Clubhouse, Playground
Utilities Available Electricity Connected, Sewer Connected, Solar, Street Lights, Underground Utilities, Water Connected
Amenities Available Clubhouse, Pool
Waterfront false
View Park/Greenbelt
Roof Type Shingle
Porch Screened
Parking Type Garage Door Opener
Attached Garage true
Garage true
Private Pool No
Building
Lot Description Corner Lot
Story 2
Entry Level Two
Foundation Slab
Lot Size Range 0 to less than 1/4
Builder Name Taylor Morrison
Sewer Public Sewer
Water Public
Structure Type Stucco
New Construction false
Construction Status Appraisal,Financing,Inspections
Schools
Elementary Schools Frost Elementary School
Middle Schools Giunta Middle-Hb
High Schools Spoto High-Hb
Others
Pets Allowed Yes
Senior Community No
Ownership Fee Simple
Monthly Total Fees $21
Acceptable Financing Cash, Conventional, FHA, VA Loan
Membership Fee Required Required
Listing Terms Cash, Conventional, FHA, VA Loan
Special Listing Condition None
Read Less Info
Want to know what your home might be worth? Contact us for a FREE valuation!

Our team is ready to help you sell your home for the highest possible price ASAP

© 2024 My Florida Regional MLS DBA Stellar MLS. All Rights Reserved.
Bought with MY REALTY GROUP, LLC.

"My job is to find and attract mastery-based agents to the office, protect the culture, and make sure everyone is happy! "






