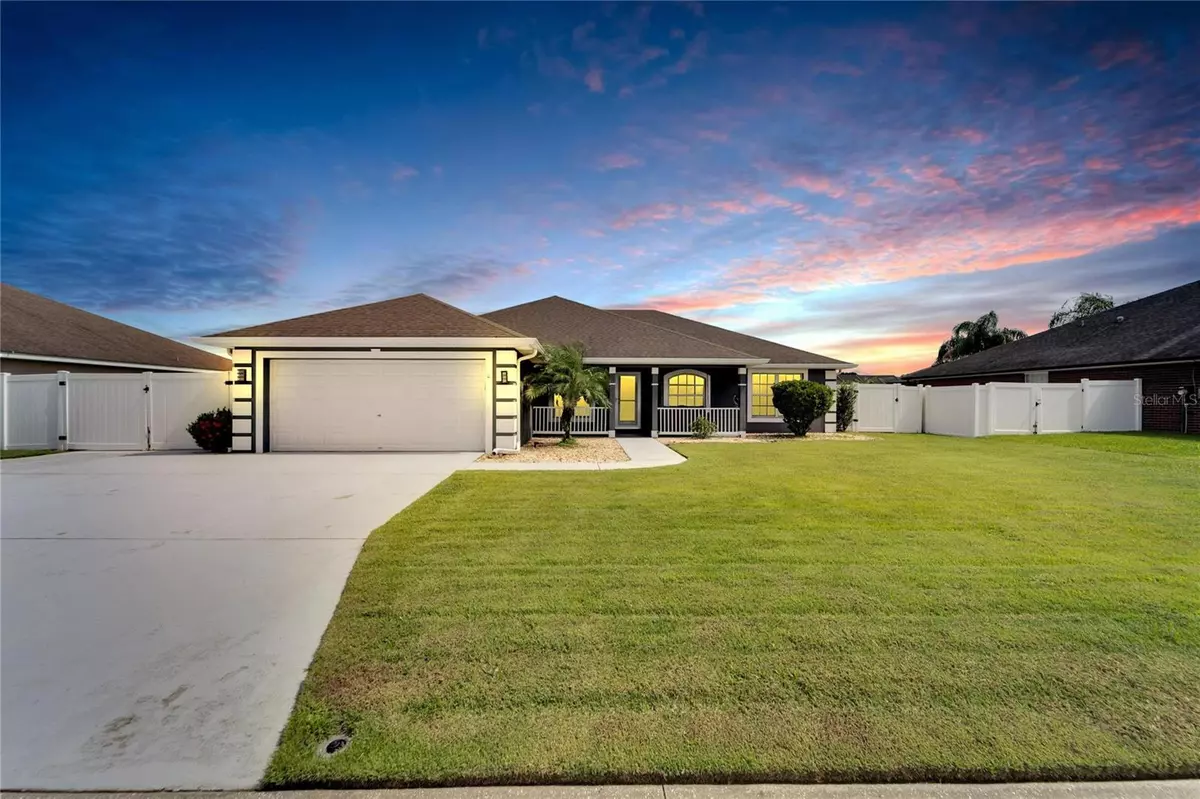$460,000
$479,000
4.0%For more information regarding the value of a property, please contact us for a free consultation.
3 Beds
2 Baths
2,109 SqFt
SOLD DATE : 09/25/2024
Key Details
Sold Price $460,000
Property Type Single Family Home
Sub Type Single Family Residence
Listing Status Sold
Purchase Type For Sale
Square Footage 2,109 sqft
Price per Sqft $218
Subdivision Doves View
MLS Listing ID T3546719
Sold Date 09/25/24
Bedrooms 3
Full Baths 2
Construction Status No Contingency
HOA Fees $38/qua
HOA Y/N Yes
Originating Board Stellar MLS
Year Built 2010
Annual Tax Amount $4,363
Lot Size 10,890 Sqft
Acres 0.25
Property Description
This dream home is back on the market, just waiting for you to claim it. Don’t miss out on your new home today! Impeccable Single-Family Home in Dove’s View Community, Auburndale, Florida.
Step into this meticulously maintained residence, where comfort and elegance blend seamlessly. This 3-bedroom plus office, 2-bathroom, 2-car garage POOL home spans 2,109 square feet of refreshingly cooled living space, totaling 2,801 square feet overall. Built in 2010, this home exudes a fresh, new construction feel.
As you arrive, you'll be greeted by a pristine lawn with mature landscaping, an extended parking pad perfect for a boat or trailer, and an inviting front patio. The formal living room welcomes you on the left, while a private office with custom doors is situated to the right. The main areas boast luxury vinyl plank flooring, enhancing the light and bright ambiance of the living room, which features vaulted ceilings and recessed lighting.
The updated kitchen is both beautiful and functional, with new granite countertops and modern LG stainless-steel appliances. Elegant drop lights hang above the bar, complementing the chandeliers. The primary suite is a true retreat, offering a new large shower, new split vanities, and his and hers closets, all part of a well-thought-out split floor plan.
On the opposite side of the home, you'll find two more secondary bedrooms and a bathroom, providing ample space and privacy for family and guests.
Step out onto the back porch and into your own private oasis. The large screened-in lanai with elite panel roofing allows you to enjoy your backyard year-round, pest-free. Added wireless, waterproof and windproof blinds are retractable, providing protection and flexibility.
The paved saltwater pool, featuring a pebble tech finish and LED lights, is perfect for relaxation and entertainment, with the added privacy of a fenced yard, manicured lawn, and palm trees. This home is truly a must-see to fully appreciate its charm and functionality.
This home boasts a range of exceptional outdoor features, including a large storage shed with electricity, a covered pergola perfect for BBQs, and an extended driveway for additional parking. The cement pad behind the fence is ideal for RV or boat parking, while the mature landscaping with palm trees and fruit trees (lime and mango) adds to the home's charm. There's also plenty of room for a home garden. The fully fenced yard with a side gate provides both privacy and security. Inside, you'll find new fans and a newer HVAC system, ensuring comfort and efficiency throughout the year.
Immaculately maintained since 2010, this home shines with pride of ownership! And here’s the cherry on top: the sellers are ready to help you top it off—literally! With an acceptable offer, they’ll pay for a BRAND-NEW ROOF. Your dream home is just a signature away!
This home offers everything you need for comfortable living in a serene and well-appointed setting. Schedule a viewing today to experience all this property has to offer.
Location
State FL
County Polk
Community Doves View
Rooms
Other Rooms Den/Library/Office
Interior
Interior Features Ceiling Fans(s), Open Floorplan, Solid Surface Counters, Split Bedroom, Vaulted Ceiling(s), Walk-In Closet(s)
Heating Central
Cooling Central Air
Flooring Luxury Vinyl
Fireplace false
Appliance Dishwasher, Disposal, Dryer, Microwave, Range, Refrigerator, Washer
Laundry Laundry Room
Exterior
Exterior Feature Irrigation System, Rain Gutters
Garage Garage Door Opener
Garage Spaces 2.0
Fence Vinyl
Community Features Deed Restrictions
Utilities Available Cable Available, Electricity Connected, Phone Available, Public, Sprinkler Meter, Street Lights, Water Connected
Waterfront false
Roof Type Shingle
Porch Covered, Front Porch, Rear Porch, Screened
Parking Type Garage Door Opener
Attached Garage true
Garage true
Private Pool No
Building
Story 1
Entry Level One
Foundation Slab
Lot Size Range 1/4 to less than 1/2
Sewer Septic Tank
Water Public
Structure Type Block
New Construction false
Construction Status No Contingency
Schools
Elementary Schools Lena Vista Elem
Middle Schools Stambaugh Middle
High Schools Auburndale High School
Others
Pets Allowed Yes
Senior Community No
Ownership Fee Simple
Monthly Total Fees $38
Acceptable Financing Cash, Conventional, FHA, USDA Loan, VA Loan
Membership Fee Required Required
Listing Terms Cash, Conventional, FHA, USDA Loan, VA Loan
Special Listing Condition None
Read Less Info
Want to know what your home might be worth? Contact us for a FREE valuation!

Our team is ready to help you sell your home for the highest possible price ASAP

© 2024 My Florida Regional MLS DBA Stellar MLS. All Rights Reserved.
Bought with REMAX EXPERTS

"My job is to find and attract mastery-based agents to the office, protect the culture, and make sure everyone is happy! "






