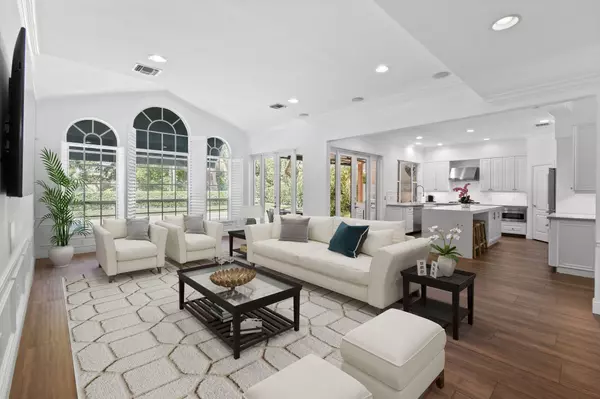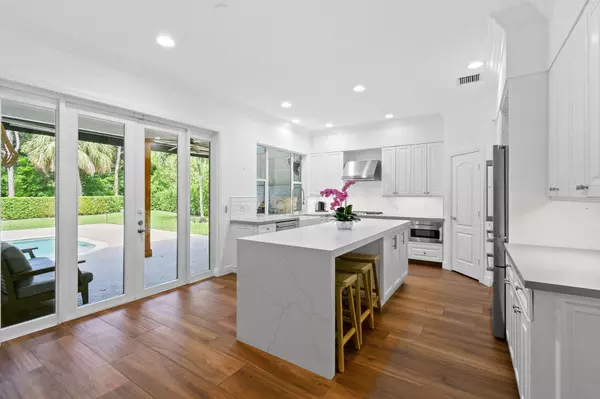Bought with Illustrated Properties
$1,350,000
$1,425,000
5.3%For more information regarding the value of a property, please contact us for a free consultation.
4 Beds
3 Baths
3,318 SqFt
SOLD DATE : 10/11/2024
Key Details
Sold Price $1,350,000
Property Type Single Family Home
Sub Type Single Family Detached
Listing Status Sold
Purchase Type For Sale
Square Footage 3,318 sqft
Price per Sqft $406
Subdivision Sanctuary 1
MLS Listing ID RX-11016042
Sold Date 10/11/24
Bedrooms 4
Full Baths 3
Construction Status Resale
HOA Fees $300/mo
HOA Y/N Yes
Min Days of Lease 180
Leases Per Year 2
Year Built 1995
Annual Tax Amount $10,115
Tax Year 2023
Lot Size 9,997 Sqft
Property Description
Luxurious Dream Home in highly sought after 'The Sanctuary' community in the heart of Palm Beach Gardens. 4 bedrooms with the option to convert downstairs office/den into 5th! These sellers did all the work for you. UPGRADES THROUGHOUT!! Beautiful open kitchen boasts Bosch and GE kitchen appliances. High ceilings with Palladian Style Windows, French Doors, Chic Wainscoting, Engineered Wood Floors, Custom California Closets, Plantation Shutters, Electric Blinds, Fireplace, Crown Molding, LG Washer/Dryer with sidekick pedestal drawers, Outdoor Mist System and Surround sound. Serene, large and private backyard with pool and spa, perfect for gatherings or fun days at home with the family.
Location
State FL
County Palm Beach
Area 5230
Zoning RL2(ci
Rooms
Other Rooms Cabana Bath, Convertible Bedroom, Den/Office, Pool Bath
Master Bath Dual Sinks, Mstr Bdrm - Upstairs, Separate Shower
Interior
Interior Features Built-in Shelves, Fireplace(s), Foyer, French Door, Kitchen Island, Pantry, Roman Tub, Walk-in Closet
Heating Central, Electric
Cooling Central, Electric, Zoned
Flooring Ceramic Tile, Wood Floor
Furnishings Unfurnished
Exterior
Exterior Feature Awnings, Built-in Grill, Covered Patio, Fence
Garage Garage - Attached
Garage Spaces 2.0
Pool Inground, Spa
Community Features Gated Community
Utilities Available Cable, Electric, Gas Natural, Public Sewer, Public Water
Amenities Available Sidewalks, Street Lights
Waterfront No
Waterfront Description None
View Garden, Pool, Preserve
Roof Type Barrel
Parking Type Garage - Attached
Exposure East
Private Pool Yes
Building
Lot Description < 1/4 Acre
Story 2.00
Foundation CBS, Stucco
Construction Status Resale
Others
Pets Allowed Yes
HOA Fee Include Cable,Security,Trash Removal
Senior Community No Hopa
Restrictions Buyer Approval,Commercial Vehicles Prohibited,Lease OK w/Restrict,No Boat,No RV,Tenant Approval
Security Features Gate - Unmanned
Acceptable Financing Cash, Conventional, Will Rent
Membership Fee Required No
Listing Terms Cash, Conventional, Will Rent
Financing Cash,Conventional,Will Rent
Pets Description Number Limit
Read Less Info
Want to know what your home might be worth? Contact us for a FREE valuation!

Our team is ready to help you sell your home for the highest possible price ASAP

"My job is to find and attract mastery-based agents to the office, protect the culture, and make sure everyone is happy! "






