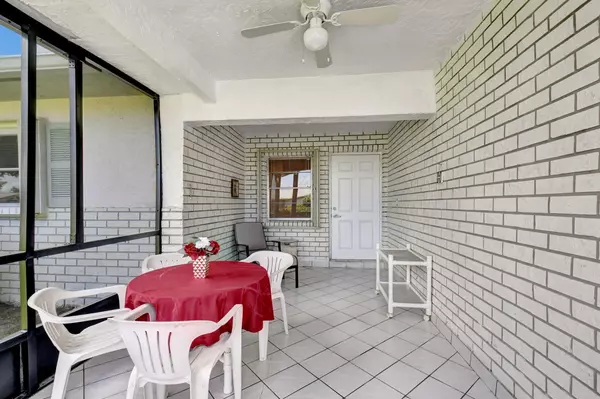Bought with Century 21 Realty Professionals
$363,000
$379,900
4.4%For more information regarding the value of a property, please contact us for a free consultation.
2 Beds
2 Baths
1,527 SqFt
SOLD DATE : 10/18/2024
Key Details
Sold Price $363,000
Property Type Single Family Home
Sub Type Villa
Listing Status Sold
Purchase Type For Sale
Square Footage 1,527 sqft
Price per Sqft $237
Subdivision Delray Villas 4
MLS Listing ID RX-10998630
Sold Date 10/18/24
Style < 4 Floors,Villa
Bedrooms 2
Full Baths 2
Construction Status Resale
HOA Fees $238/mo
HOA Y/N Yes
Min Days of Lease 120
Leases Per Year 1
Year Built 1981
Annual Tax Amount $4,155
Tax Year 2023
Lot Size 6,186 Sqft
Property Description
Move right into this beautiful clean & spacious 2 Br/2 Bath home with one car garage. Open kitchen with cooking island, granite countertops, cherry wood cabinetry and stainless steel appliances. Spacious bedrooms with lots of closet space. Enjoy your morning coffee on your front screen porch and entertain plenty of guests on your very large side enclosed porch. This home offers 2 year old roof, new A/C, updated electrical panel, skylight that is hurricane proof. Delray Villas is an active 55+ community with low HOA fees offering a clubhouse w/ many activities, gym, arts & crafts workshop, card rooms for mahjong, canasta, poker, a billiards room and huge community pool, tennis and pickleball courts and shuffleboard and more. Call for an appointment today!
Location
State FL
County Palm Beach
Community Delray Villas
Area 4630
Zoning RS
Rooms
Other Rooms Family, Florida, Laundry-Garage, Util-Garage
Master Bath Dual Sinks, Mstr Bdrm - Ground, Spa Tub & Shower
Interior
Interior Features Foyer, Kitchen Island, Roman Tub, Sky Light(s), Stack Bedrooms
Heating Central, Electric
Cooling Ceiling Fan, Central, Electric
Flooring Ceramic Tile
Furnishings Furniture Negotiable,Unfurnished
Exterior
Exterior Feature Custom Lighting, Fruit Tree(s), Open Patio, Open Porch, Screen Porch
Garage 2+ Spaces, Driveway, Garage - Attached
Garage Spaces 1.0
Community Features Sold As-Is
Utilities Available Cable, Electric, Public Sewer
Amenities Available Billiards, Clubhouse, Fitness Center, Internet Included, Library, Pickleball, Pool, Shuffleboard, Tennis, Workshop
Waterfront No
Waterfront Description None
View Garden
Roof Type Comp Shingle
Present Use Sold As-Is
Parking Type 2+ Spaces, Driveway, Garage - Attached
Exposure East
Private Pool No
Building
Lot Description < 1/4 Acre
Story 1.00
Unit Features Corner
Foundation Block, Concrete
Construction Status Resale
Others
Pets Allowed Yes
HOA Fee Include Cable,Common Areas,Lawn Care,Pest Control,Pool Service,Recrtnal Facility,Trash Removal
Senior Community Verified
Restrictions Buyer Approval,Interview Required,No Corporate Buyers,No Lease 1st Year,No RV,Tenant Approval
Security Features None
Acceptable Financing Cash, Conventional, FHA
Membership Fee Required No
Listing Terms Cash, Conventional, FHA
Financing Cash,Conventional,FHA
Pets Description No Aggressive Breeds, Number Limit, Size Limit
Read Less Info
Want to know what your home might be worth? Contact us for a FREE valuation!

Our team is ready to help you sell your home for the highest possible price ASAP

"My job is to find and attract mastery-based agents to the office, protect the culture, and make sure everyone is happy! "






