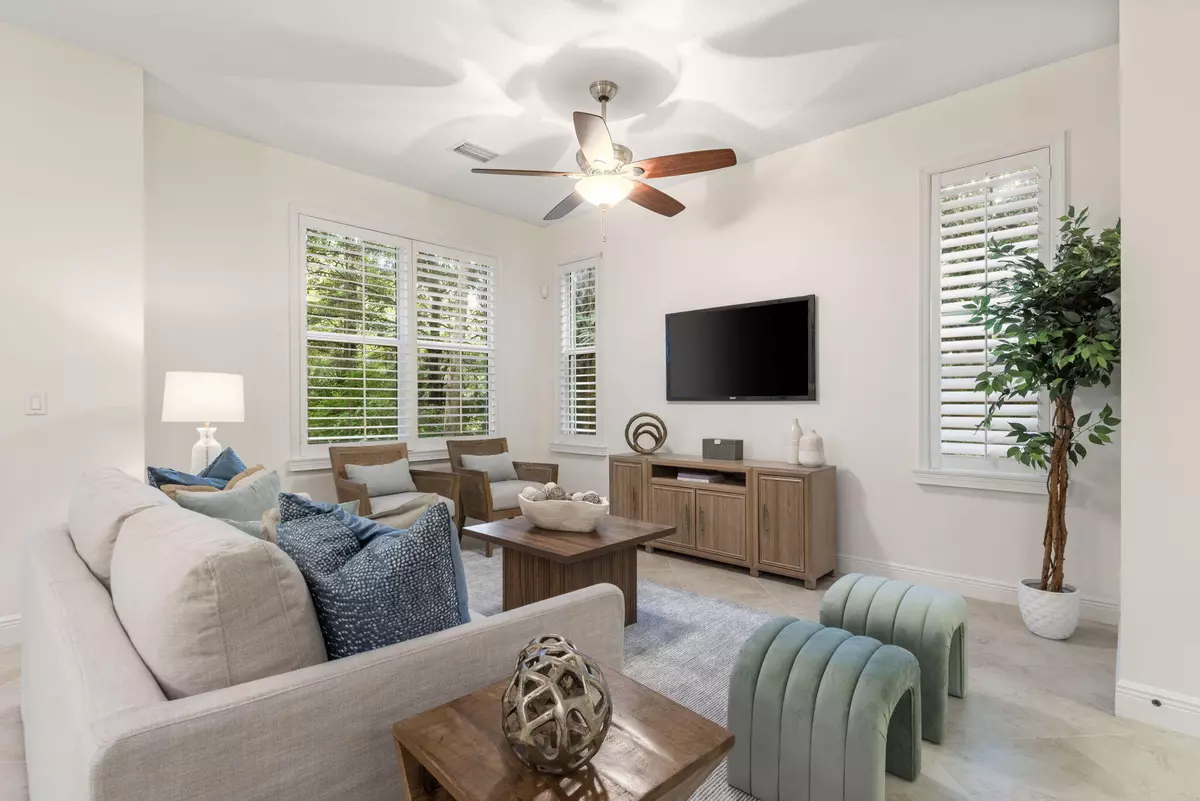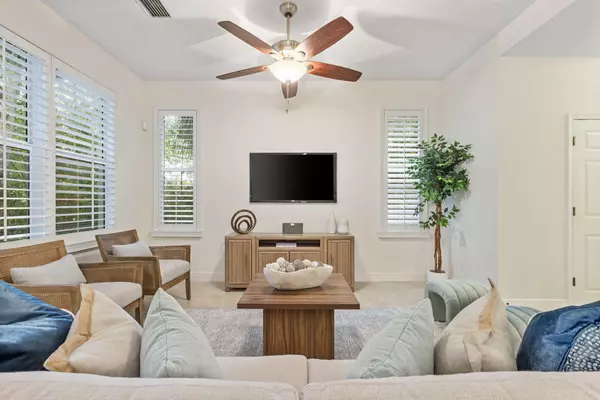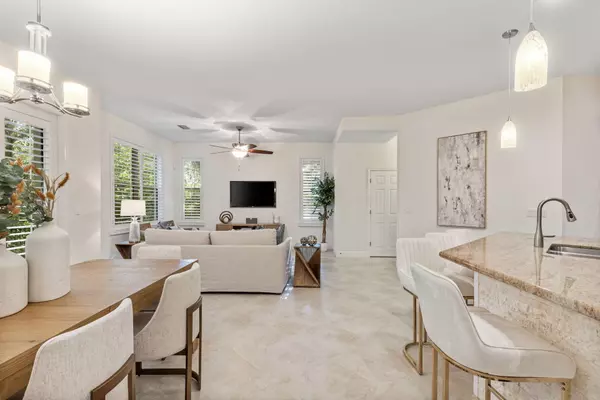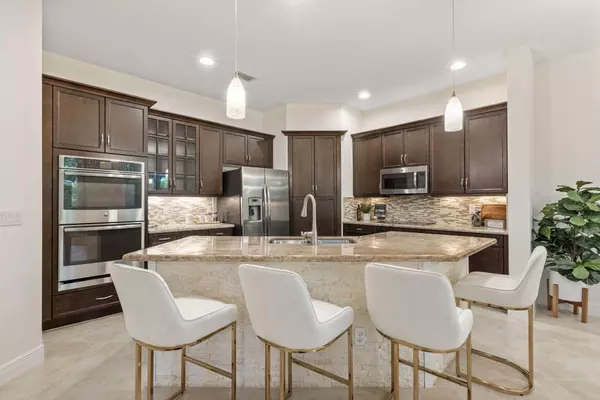Bought with Illustrated Properties LLC (Co
$650,000
$665,000
2.3%For more information regarding the value of a property, please contact us for a free consultation.
3 Beds
2.1 Baths
2,154 SqFt
SOLD DATE : 11/06/2024
Key Details
Sold Price $650,000
Property Type Townhouse
Sub Type Townhouse
Listing Status Sold
Purchase Type For Sale
Square Footage 2,154 sqft
Price per Sqft $301
Subdivision Southampton
MLS Listing ID RX-10983758
Sold Date 11/06/24
Bedrooms 3
Full Baths 2
Half Baths 1
Construction Status Resale
HOA Fees $449/mo
HOA Y/N Yes
Leases Per Year 1
Year Built 2015
Annual Tax Amount $6,843
Tax Year 2023
Property Description
Paradise found! This welcoming 3-bedroom, 2 1/2-bath end unit townhome is a serene retreat in the heart of Palm Beach Gardens. Prime location in the corner of the community backing to a tranquil preserve, ensuring unparalleled privacy and serenity. Revel in the blissful absence of neighbors and traffic, offering a calming oasis close to all that Palm Beach Gardens has to offer. Built in 2015 with CBS construction and impact glass throughout, this residence is not just a home--it's a sanctuary. Inside, freshly painted with high ceilings and an abundance of windows - all with plantation shutters. The open kitchen boasts stainless GE Profile appliances. Custom cabinetry in the loft area makes for a bespoke home office. A Murphy bed in one of the guest bedrooms adds versatility.
Location
State FL
County Palm Beach
Area 5310
Zoning RM(cit
Rooms
Other Rooms Laundry-Inside, Loft, Storage
Master Bath Mstr Bdrm - Upstairs, Separate Shower, Separate Tub
Interior
Interior Features Kitchen Island, Split Bedroom, Walk-in Closet
Heating Central, Electric
Cooling Ceiling Fan, Central, Electric
Flooring Ceramic Tile, Vinyl Floor
Furnishings Unfurnished
Exterior
Exterior Feature Covered Patio
Garage Driveway, Garage - Attached
Garage Spaces 2.0
Community Features Sold As-Is, Gated Community
Utilities Available Cable, Electric, Public Sewer, Public Water
Amenities Available Clubhouse, Fitness Center, Pool, Sidewalks, Street Lights
Waterfront No
Waterfront Description None
View Preserve
Roof Type Concrete Tile
Present Use Sold As-Is
Parking Type Driveway, Garage - Attached
Exposure South
Private Pool No
Building
Lot Description < 1/4 Acre, Sidewalks
Story 2.00
Foundation CBS
Construction Status Resale
Others
Pets Allowed Yes
HOA Fee Include Cable,Common Areas,Common R.E. Tax,Lawn Care,Management Fees,Manager,Pool Service,Recrtnal Facility,Reserve Funds,Security,Trash Removal
Senior Community No Hopa
Restrictions Buyer Approval,Commercial Vehicles Prohibited,Lease OK w/Restrict,No Lease First 2 Years,No Motorcycle,No RV
Security Features Security Sys-Owned
Acceptable Financing Cash, Conventional
Membership Fee Required No
Listing Terms Cash, Conventional
Financing Cash,Conventional
Read Less Info
Want to know what your home might be worth? Contact us for a FREE valuation!

Our team is ready to help you sell your home for the highest possible price ASAP

"My job is to find and attract mastery-based agents to the office, protect the culture, and make sure everyone is happy! "






