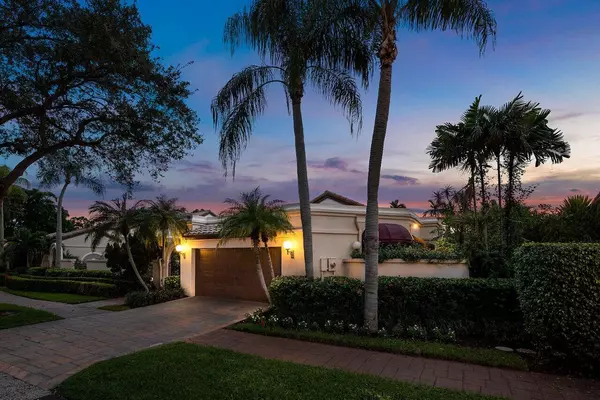Bought with London Foster Realty
$835,000
$849,900
1.8%For more information regarding the value of a property, please contact us for a free consultation.
3 Beds
2 Baths
2,459 SqFt
SOLD DATE : 11/12/2024
Key Details
Sold Price $835,000
Property Type Single Family Home
Sub Type Single Family Detached
Listing Status Sold
Purchase Type For Sale
Square Footage 2,459 sqft
Price per Sqft $339
Subdivision Villa Deste Condo
MLS Listing ID RX-11022335
Sold Date 11/12/24
Style < 4 Floors,Contemporary,Courtyard,Mediterranean,Villa
Bedrooms 3
Full Baths 2
Construction Status Resale
HOA Fees $643/mo
HOA Y/N Yes
Year Built 1984
Annual Tax Amount $13,253
Tax Year 2023
Lot Size 5,996 Sqft
Property Description
ABSOLTELY MINT! Indulge in the serene lifestyle of direct lakefront living with this exquisite single-story villa situated in the charming and ONLY gated community of Deer Creek, Villa D'Este. Mediterranean style meets modern living as this private space captures perfect lush landscaping, a courtyard entrance, wide lake views, upgraded travertine marble patio pavers & charming architecture. This residence features 3 beds/ 2 baths spread across 2,460 living square feet and showcases volume ceilings, a beautiful kitchen with quartz countertops, stone tile backsplash, marble floors throughout & stainless steel appliance package. Open concept with beautiful impact-rated French doors and tons of natural light. The oversized primary suite includes gorgeous wood flooring, a walk-in closet
Location
State FL
County Broward
Community Deer Creek
Area 3414
Zoning RM-15
Rooms
Other Rooms Den/Office, Family
Master Bath Dual Sinks, Mstr Bdrm - Ground, Separate Shower, Separate Tub, Spa Tub & Shower
Interior
Interior Features Bar, Built-in Shelves, Closet Cabinets, Ctdrl/Vault Ceilings, Custom Mirror, Entry Lvl Lvng Area, Volume Ceiling, Walk-in Closet
Heating Central
Cooling Central
Flooring Ceramic Tile, Marble
Furnishings Unfurnished
Exterior
Exterior Feature Auto Sprinkler, Custom Lighting, Open Patio, Open Porch, Shutters
Garage Driveway, Garage - Attached
Garage Spaces 2.0
Community Features Gated Community
Utilities Available Cable, Electric, Public Sewer, Public Water
Amenities Available Bike - Jog, Clubhouse, Golf Course, Picnic Area, Pool, Sidewalks, Street Lights
Waterfront Yes
Waterfront Description Lake
View Canal, Garden, Lake, Other
Roof Type Barrel,Flat Tile
Exposure East
Private Pool No
Building
Lot Description < 1/4 Acre, Interior Lot, Paved Road, Sidewalks
Story 1.00
Foundation Block, Concrete
Construction Status Resale
Schools
Elementary Schools Quiet Waters Elementary School
Middle Schools Lyons Creek Middle School
High Schools Deerfield Beach High School
Others
Pets Allowed Yes
HOA Fee Include Common Areas,Lawn Care,Maintenance-Exterior,Management Fees
Senior Community No Hopa
Restrictions Buyer Approval,No Motorcycle,No RV,No Truck
Security Features Gate - Manned
Acceptable Financing Cash, Conventional
Membership Fee Required No
Listing Terms Cash, Conventional
Financing Cash,Conventional
Pets Description No Aggressive Breeds
Read Less Info
Want to know what your home might be worth? Contact us for a FREE valuation!

Our team is ready to help you sell your home for the highest possible price ASAP

"My job is to find and attract mastery-based agents to the office, protect the culture, and make sure everyone is happy! "






