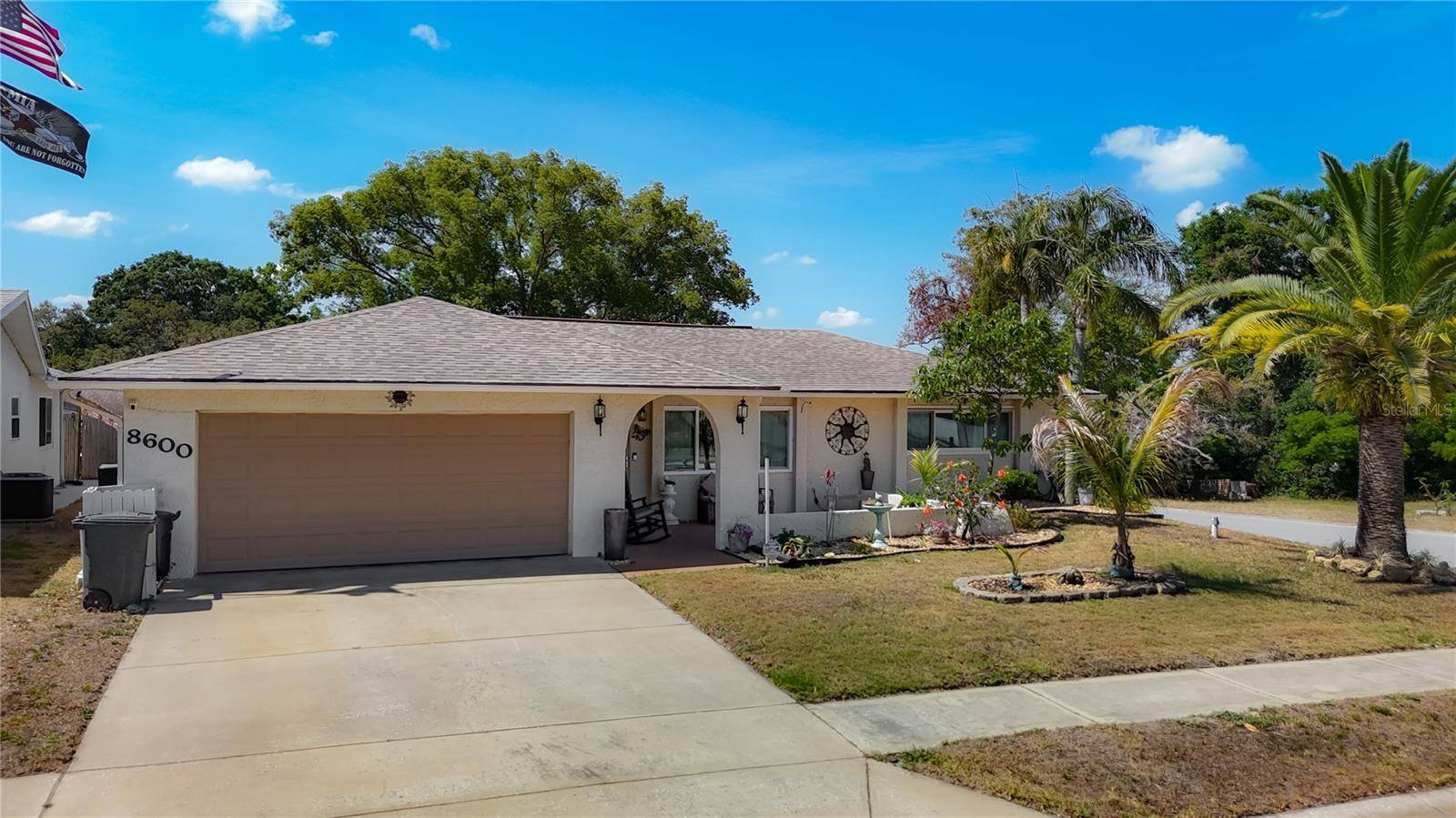$379,000
$379,000
For more information regarding the value of a property, please contact us for a free consultation.
3 Beds
3 Baths
1,809 SqFt
SOLD DATE : 07/11/2025
Key Details
Sold Price $379,000
Property Type Single Family Home
Sub Type Single Family Residence
Listing Status Sold
Purchase Type For Sale
Square Footage 1,809 sqft
Price per Sqft $209
Subdivision Bear Creek Sub
MLS Listing ID W7875018
Sold Date 07/11/25
Bedrooms 3
Full Baths 3
HOA Y/N No
Year Built 1981
Annual Tax Amount $2,553
Lot Size 9,147 Sqft
Acres 0.21
Property Sub-Type Single Family Residence
Source Stellar MLS
Property Description
Spacious Corner Lot Home with Stunning Views, Pool & Hurricane-Proof Features
Nestled high on a hill, this 3-bedroom, 3-bathroom home offers 1,809 sq. ft. of comfortable living space with breathtaking views from every angle. Situated on a desirable corner lot, the property provides both privacy and excellent curb appeal.
Inside, the main bath is designed for accessibility, and the home features hurricane-resistant windows (upgraded in 2018) with durable Kevlar covers for added peace of mind.
Enjoy outdoor living with a screened-in saltwater pool, perfect for relaxation or entertaining. Inside, low-maintenance laminate floors run throughout, with a seamless flow between the living room, dining room, and open kitchen—complete with a breakfast bar and two pantries.
For outdoor enthusiasts, there's ample parking for an RV or boat. The roof was replaced in September 2019, and the fenced backyard features fruit trees and an irrigation well for easy upkeep.
With its hilltop location, stunning views, and thoughtful design, this home offers the perfect blend of comfort and tranquility. Schedule your showing today!
Location
State FL
County Pasco
Community Bear Creek Sub
Area 34668 - Port Richey
Zoning R4
Rooms
Other Rooms Family Room, Formal Dining Room Separate, Formal Living Room Separate
Interior
Interior Features Attic Ventilator, Ceiling Fans(s), Eat-in Kitchen, Kitchen/Family Room Combo, Solid Wood Cabinets, Split Bedroom, Window Treatments
Heating Central, Electric
Cooling Central Air
Flooring Vinyl
Fireplace false
Appliance Convection Oven, Dishwasher, Disposal, Dryer, Ice Maker, Microwave, Range, Refrigerator, Washer, Water Softener
Laundry In Garage
Exterior
Exterior Feature French Doors, Hurricane Shutters, Rain Gutters, Sliding Doors, Sprinkler Metered, Storage
Garage Spaces 2.0
Fence Wood
Pool Heated, In Ground, Pool Sweep, Salt Water, Screen Enclosure
Utilities Available Cable Connected, Electricity Connected, Phone Available, Sewer Available
Roof Type Shingle
Attached Garage true
Garage true
Private Pool Yes
Building
Story 1
Entry Level One
Foundation Block
Lot Size Range 0 to less than 1/4
Sewer None, Public Sewer
Water Well
Structure Type Block
New Construction false
Others
Senior Community No
Ownership Fee Simple
Acceptable Financing Cash, Conventional, FHA, USDA Loan, VA Loan
Listing Terms Cash, Conventional, FHA, USDA Loan, VA Loan
Special Listing Condition None
Read Less Info
Want to know what your home might be worth? Contact us for a FREE valuation!

Our team is ready to help you sell your home for the highest possible price ASAP

© 2025 My Florida Regional MLS DBA Stellar MLS. All Rights Reserved.
Bought with HOME PRIME REALTY LLC
"My job is to find and attract mastery-based agents to the office, protect the culture, and make sure everyone is happy! "

